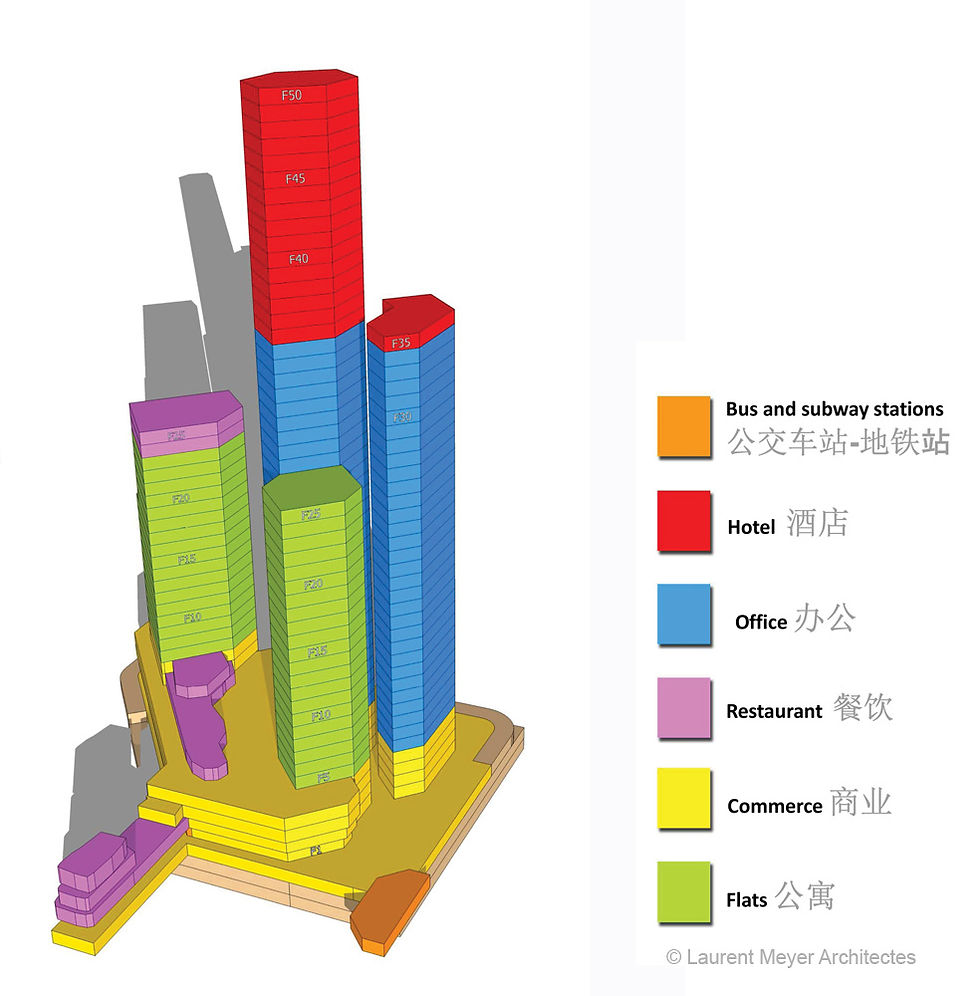top of page


Shenzhen, Mixed Use
Shenzhen 深圳 Mixed Use Project: Jewelry commercial center, offices, serviced apartments, luxury hotel and landmark garden. High-rise towers (200m - 100m). Total building area: 160,000sqm, total site area: 2.1ha.
Project realised in 2011-2012 while working for Laurent Meyer Architectes, with T.Ressy, in collaboration with SIAD.
Courtesy ©Laurent Meyer Architectes








1/1
bottom of page